Inside Look at Austin’s ArtHouse renovation reveals 150 years of architectural history. [PICTURES]
I’m no architect, but I love old buildings. Not only are they a window into another time, but they serve as a connection to our history. Sure, new buildings like the W are nice-but there’s something magical and quaint about old buildings.
When we were asked to take a tour of the ArtHouse‘s renovation, I have to admit, I was a little skeptical that there’d be anything worth covering. To me, the boxy black-and-white building on 7th and Congress has always been a bit of an eyesore that held no connection to the past. It also didn’t seem to match the stylistic elements of other modern architecture in the city. It was just a big box.
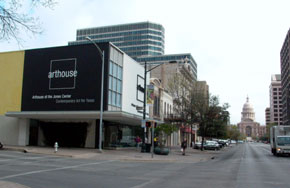 That said, I also LOVE to see things taken apart and put back together. So my boyish curiosity got the best of me, and we went-and let me tell you: Dude, it’s gonna be really effing cool when it’s finished.
That said, I also LOVE to see things taken apart and put back together. So my boyish curiosity got the best of me, and we went-and let me tell you: Dude, it’s gonna be really effing cool when it’s finished.
We began the tour in the back of the building. While my eyes were adjusting to the change in light, I couldn’t help but smell the muskiness of the old structure. Not a funky smell, it’s kind of like old wood or rock? It reminded me of the 300-year old apartment buildings in Berlin or the cellars of log cabins from the 1800s.
Once my eyes adjusted, I started to notice the trompe l’oeil designs on the wall. The fake 3-D designs were painted to look like ornamental urns and mouldings, kind of like a French or Italian villa. That’s when I was like “What was this place?”
Before it was the boxy ArtHouse, the block at 700 Congress had a couple of other significant iterations. The building, erected in 1851, was the first 3-story brick building in Austin. For 70 years it was a silver/high-ends goods store, law office and drug store. In 192o, it underwent its first renovation to become the Queen Theater.
Transforming into the Queen Theater meant some major work. The second floor had to be knocked out to make two-level theater seating available. The front facade was also completely redesigned to compete with the Paramount. And those trompe l’oeil designs were part of the stucco murals painted to make the theatre fancy. The theater lasted until 1955, when the building underwent it’s next large renovation and became a department store.
The transformation from 1920′s Queens Theater to 1950′s Lerner Shops involved some serious construction. The second story was reintroduced and large storefront windows were added on both floors. The arches added to the facade during the theater years were removed in favor of the clean, square storefront. The building was purchased in 1995 by the Texas Fine Arts Foundation and then converted into the ArtHouse in 2002.
For the new design, New York-based LTL Architects wanted to incorporate elements of the building’s past with some new features to bring the building into the future. For example, the second floor, reopening as a gallery space, will still keep the pitched roof from the theater days. The second-story display window from Lerner Shops will be expanded and used as a projection screen.
When I walked through the renovation, I was really struck by the playful grandeur of the new master staircase that connects the 1st and 2nd floors. I also really like the new brick-sized glass blocks that introduce light into the structure and also break up the facade to make it less boxy. Also, the rooftop is gonna be pretty kick-a when it’s completed. The glass and wood deck will not only offer a great view of Austin, but will also serve as a space for rooftop movie showing and dinners.
The ArtHouse reopens this fall. You can still help fund the renovation with a donation.
Check out the pictures (taken with my Hipstamatic Camera) of the ArtHouse renovation:
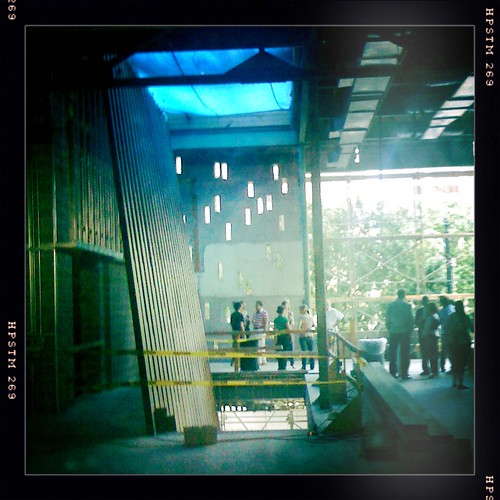
View from the top of the master staircase on the second story. Notice the Congress Ave-facing hole that will become the floor-ceiling projection window.
See some artist renderings and more pics from our tour of the ArtHouse renovation after the jump ——>
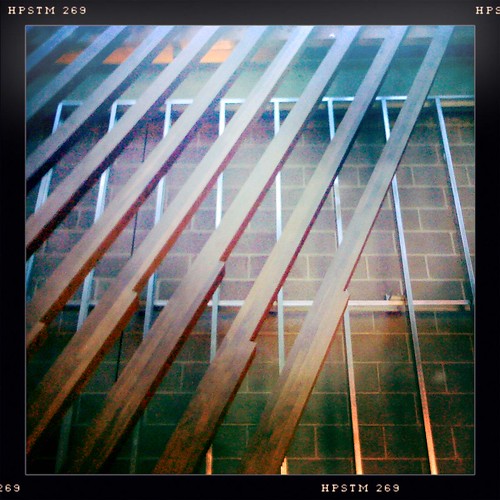
These wooden slats pair up with a step on the staircase and then flow up the wall for continuity and grandeur.
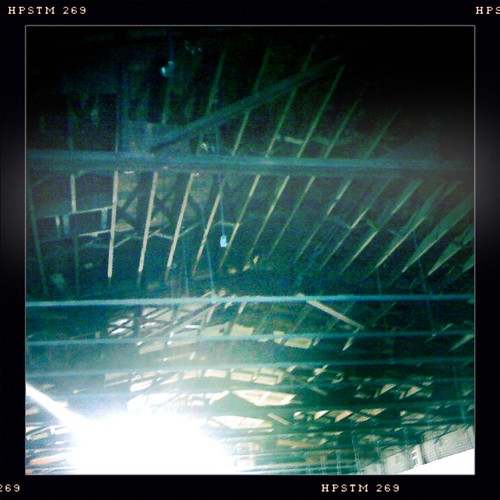
The pitched roof on the second floor is from the Queen Theatre days. Looks like an old warehouse or something.
On the rooftop, this will become a deck that integrates wood and back-lit glass to create a community area. The design will follow the mixed-material feel of the staircase and the facade.
Like what you see? Be our friend on Facebook. Add our RSS feed! [what’s that?]. Start your morning with Republic of Austin in your InBox. Or read us 24-7 on Twitter!
Related posts:
- Procrastinators Guide to New Years Eve 2010 Parties in Austin Share Not sure what to do in Austin this weekend?...
Related posts brought to you by Yet Another Related Posts Plugin.

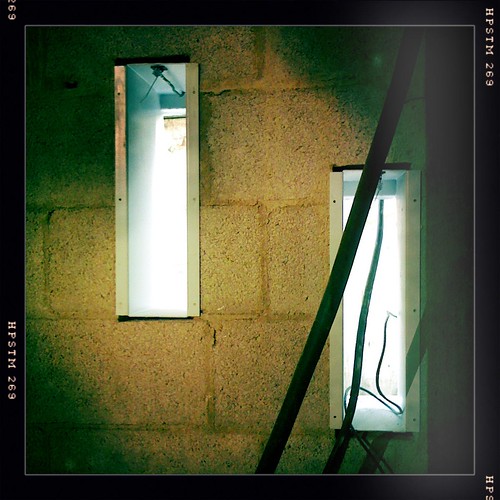
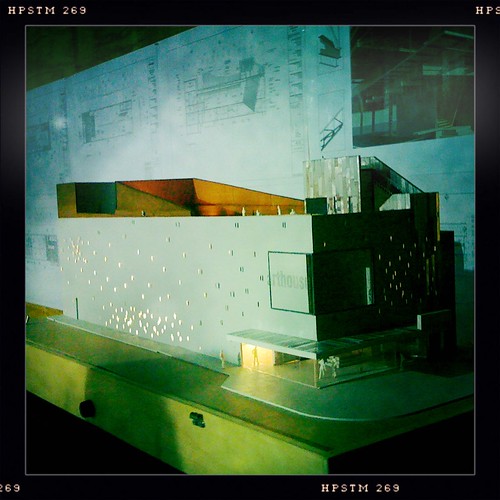
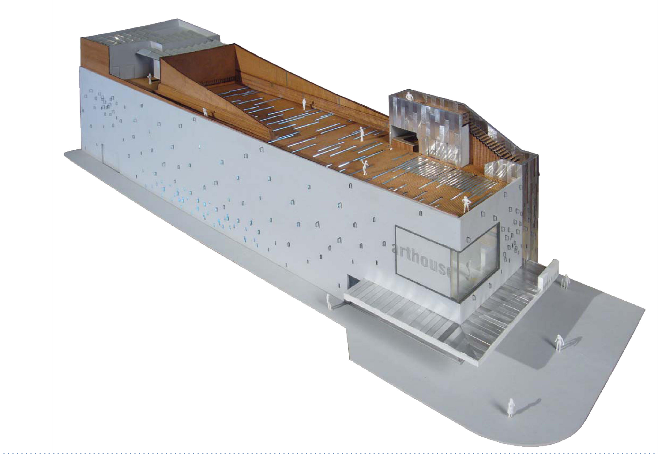
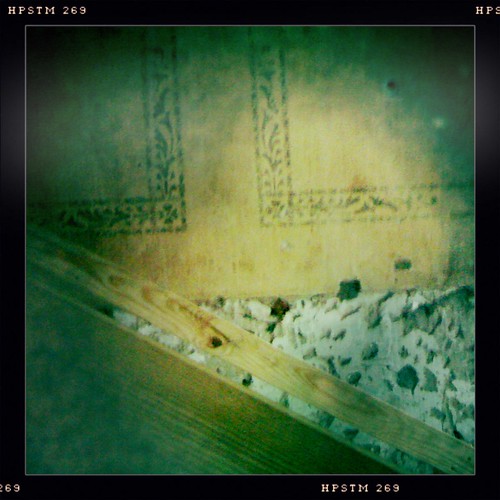
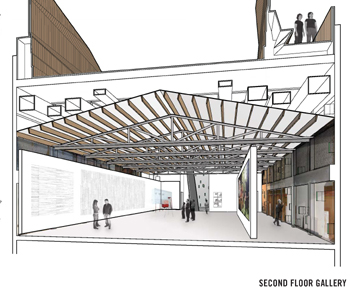
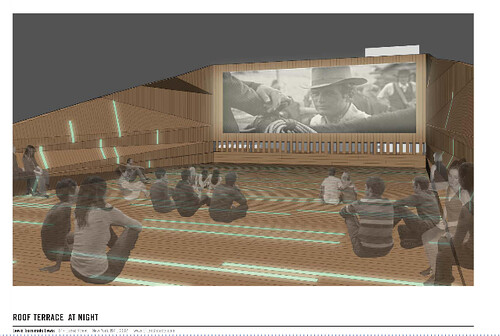




Twitter Comment
RT @ATX4U - Awesome photos - Inside Look at Austin’s Arthouse renovation reveals 150 years of architectural history. [link to post]
- Posted using Chat Catcher
Twitter Comment
RT @ATX4U: Inside Look at Arthouse renovation reveals 150 years of architectural history [link to post] weekly updates on the AH blog!
- Posted using Chat Catcher
Twitter Comment
NEW POST: Inside Look at Austin’s ArtHouse renovation reveals 150 years of architectural history. [link to post]
- Posted using Chat Catcher
I might say old buildings are also very historical from the past it must be preserve for the future to remembering the History.